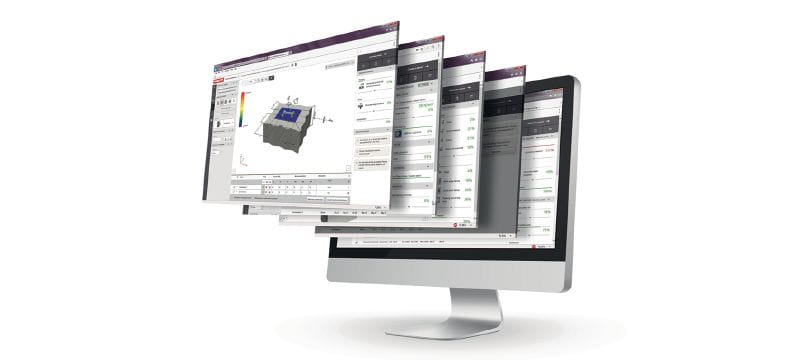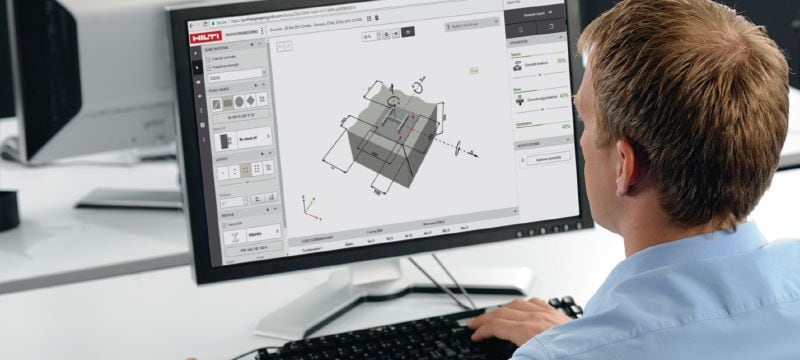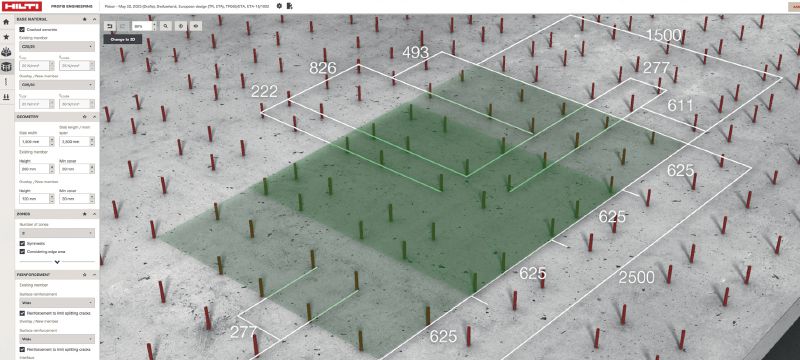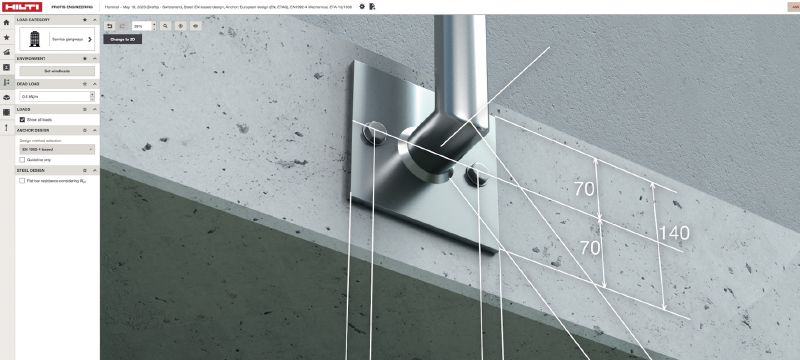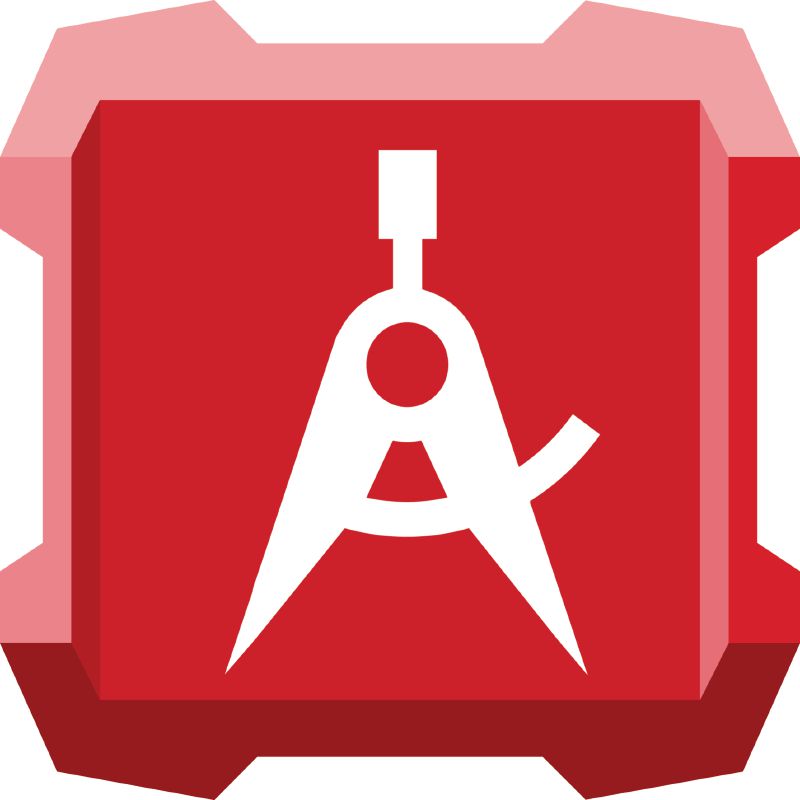PROFIS Engineering Suite structural design software
New productItem #r6502279
Structural engineering anchor design software with codes and approvals, Component-based Finite Element Method calculations and a variety of fastening methods
- Codes and approvals: Supports many country-specific design methods, and can generate detailed design reports to easily verify compliance.
- Training and support: No matter if you are a newcomer or an expert, we offer technical training and demonstrations (face-to-face and online) to guarantee you can exploit the full potential of the software.
- Compatible with: Internet browsers like Chrome, Edge, Firefox and others (cloud-based software)
Highlights
Save hours of research time as the software automatically updates to the latest versions of international codes and approvals, including: ACI, CSA, Eurocode, Australian Standards and many others
PROFIS Engineering Standard gives you free access to all the application modules and allows you to generate detailed, step-by-step calculation and design reports (including baseplate rigidity check) for post-installed or cast-in-place anchors
With PROFIS Engineering Premium, use CBFEM (Component-based Finite Element Method) to design your full baseplate connection, including calculations for anchors, stiffeners, welds, profiles and concrete
Easily calculate T-joints, lap splices and shear dowel loads in just a few clicks, and use the concrete-to-concrete module for efficient designs compliant with common design methods (Eurocode 2, TR069, ACI and many others)
PROFIS Engineering Standard gives you free access to all the application modules and allows you to generate detailed, step-by-step calculation and design reports, and design post-installed or cast-in-place anchors
Design with multiple fastener types, compare fastening methods side by side and select the best solution for your metal decking projects with the new Diaphragm Design module - helping you optimise your fastening patterns and save design time

